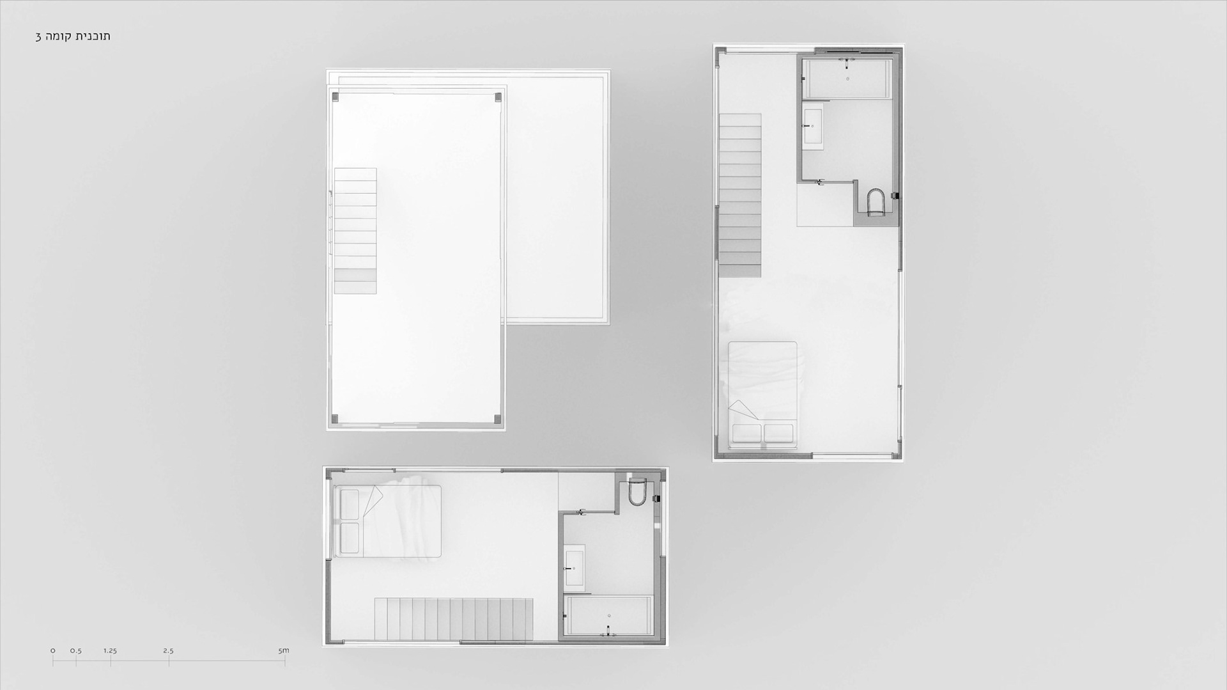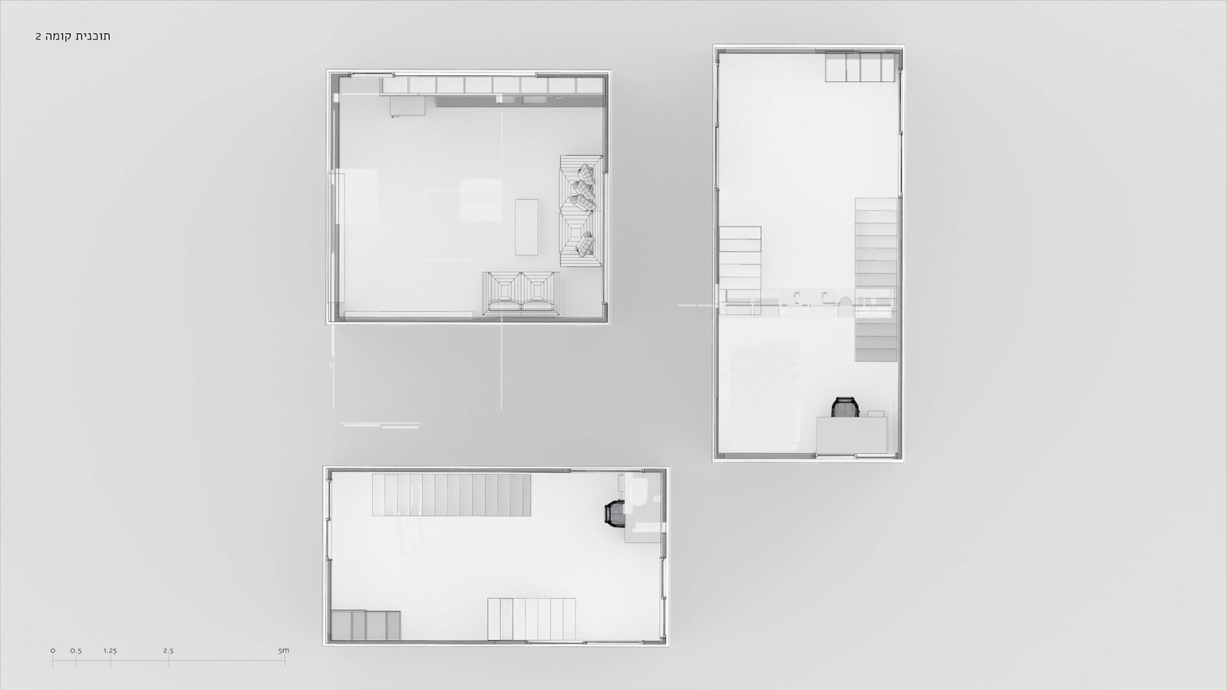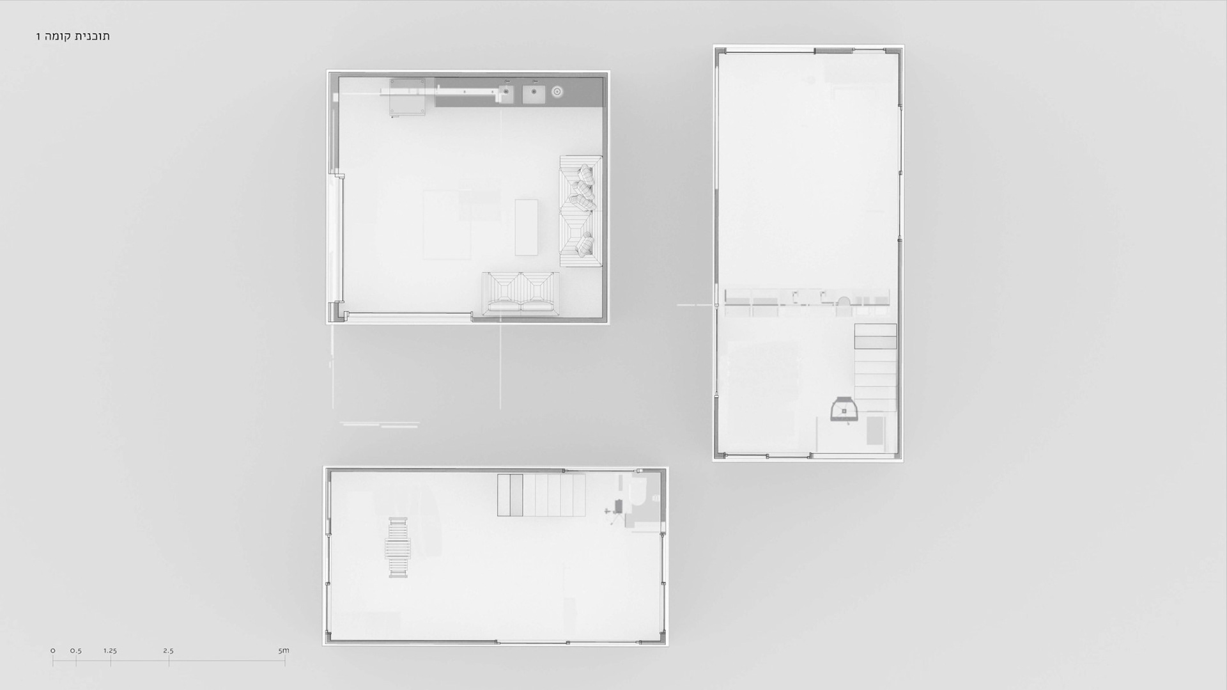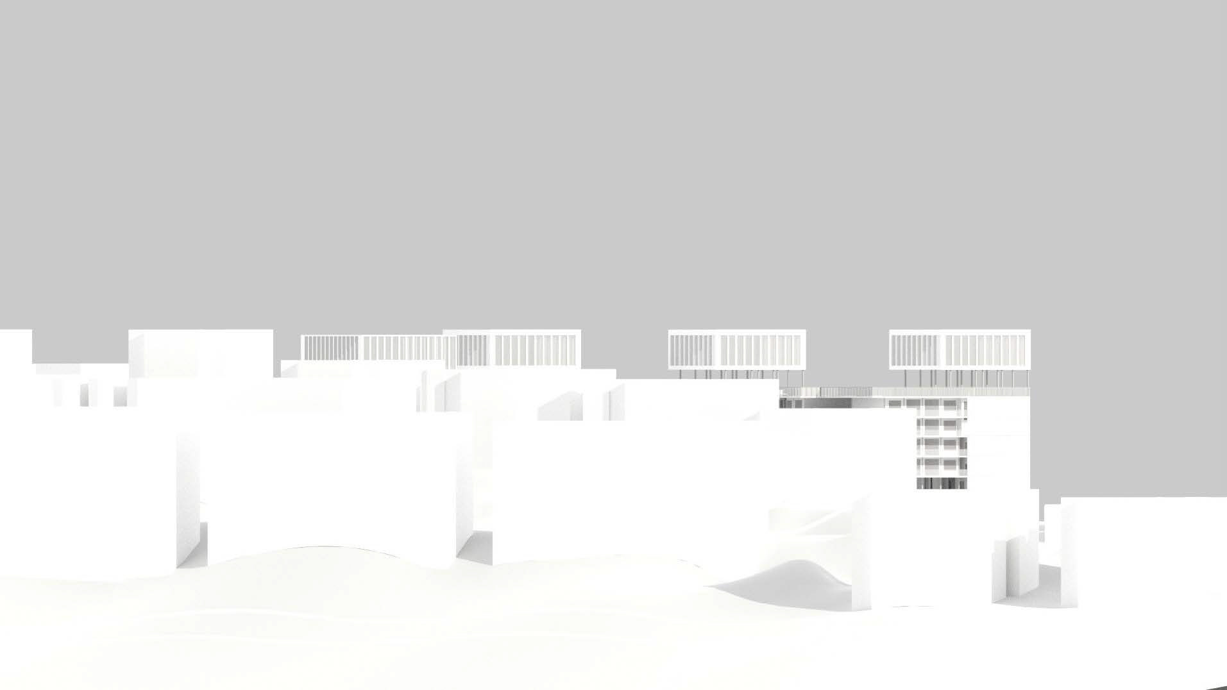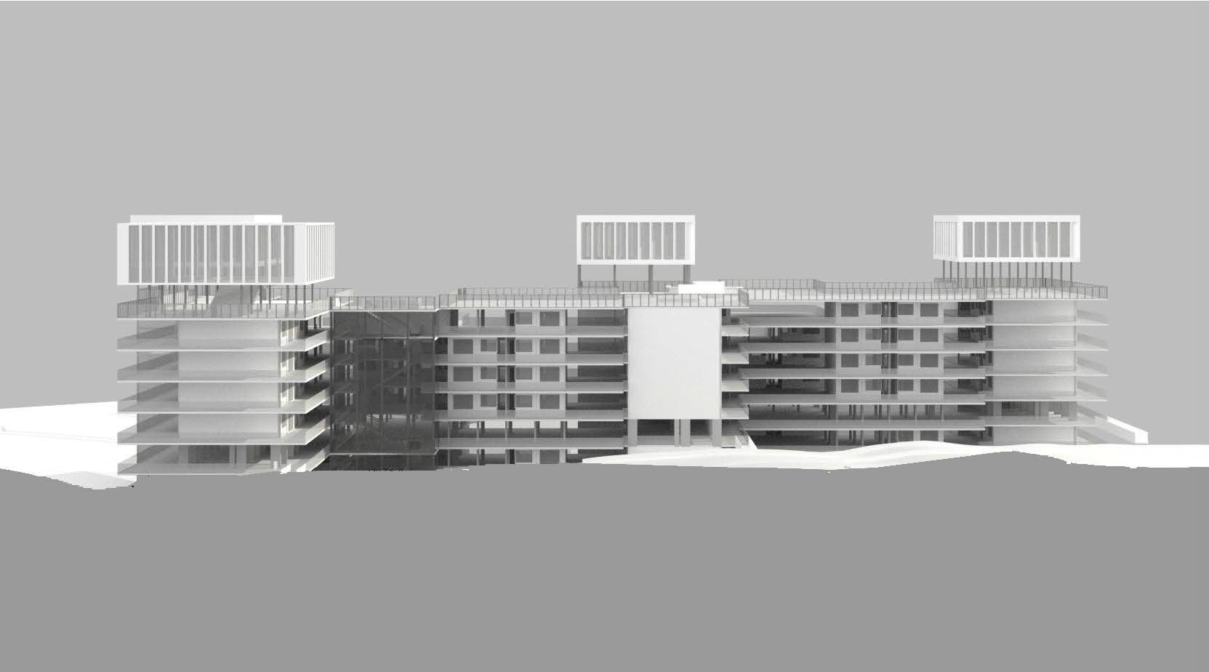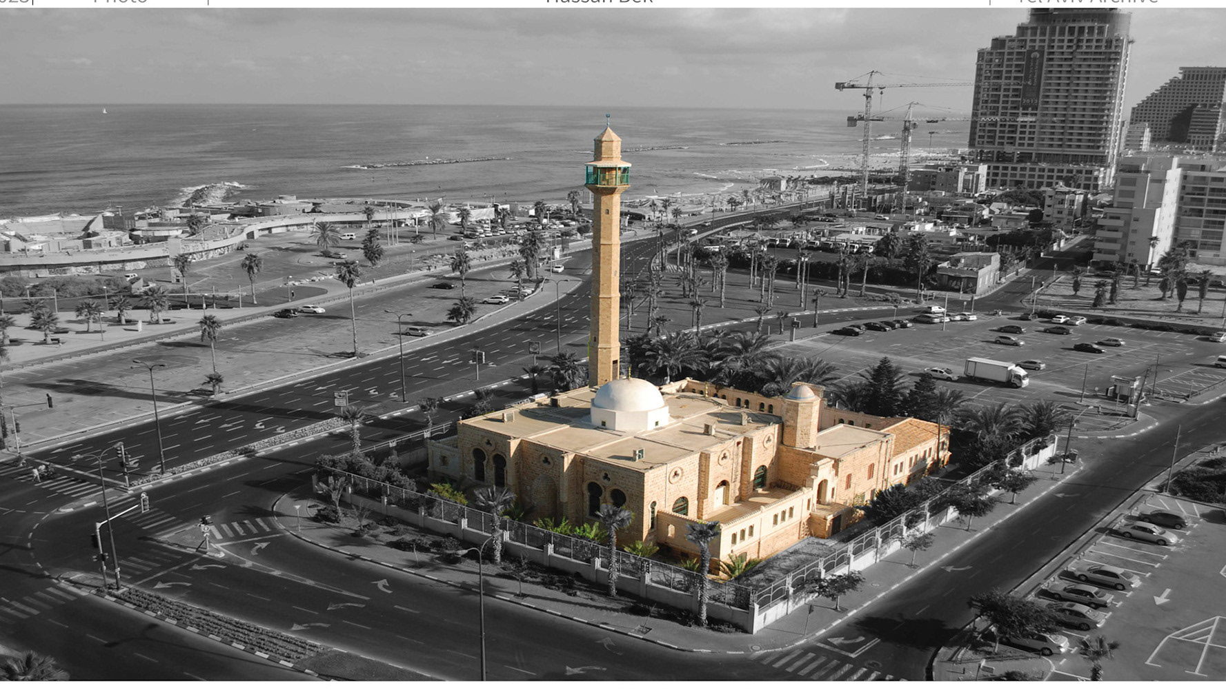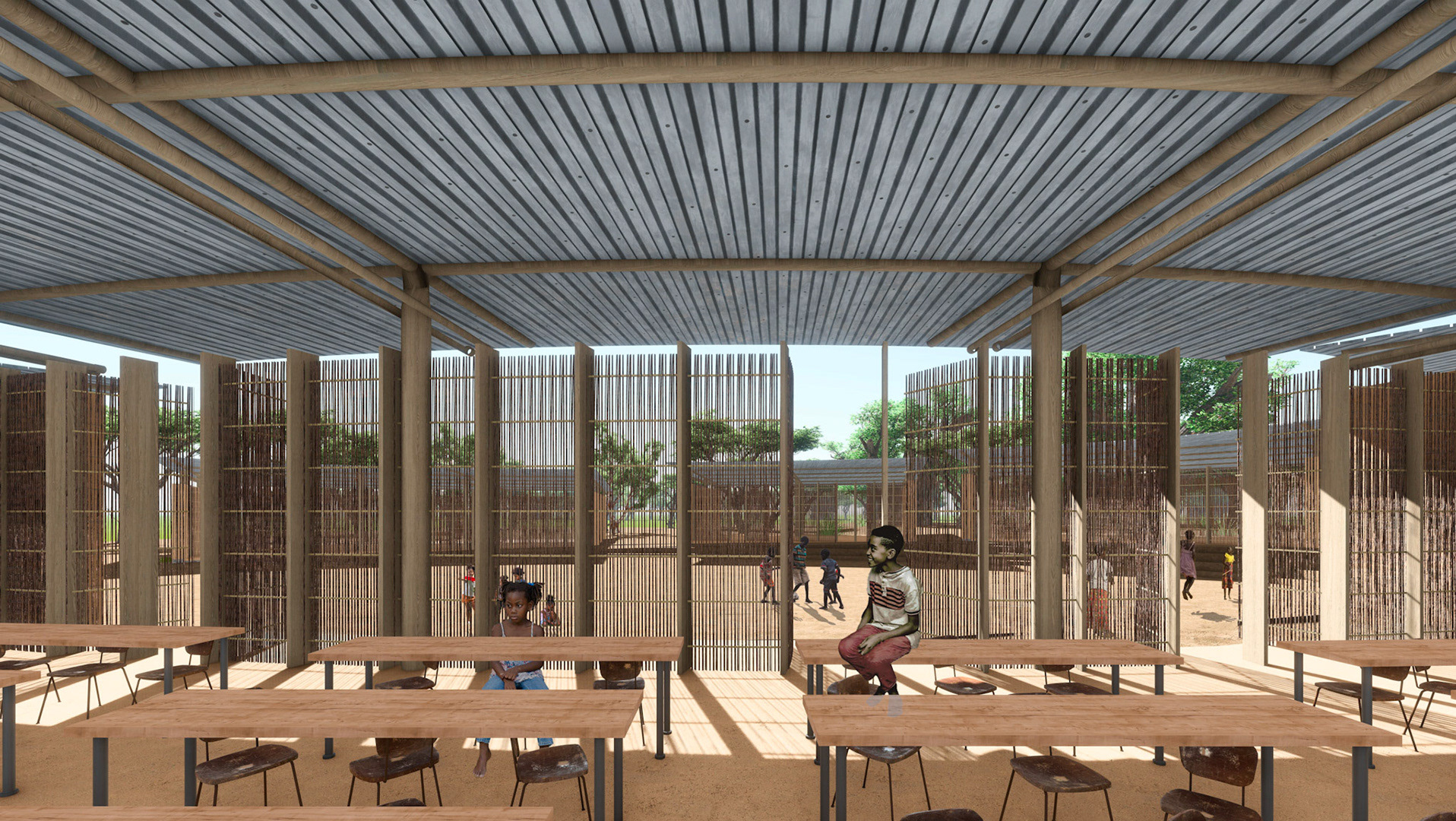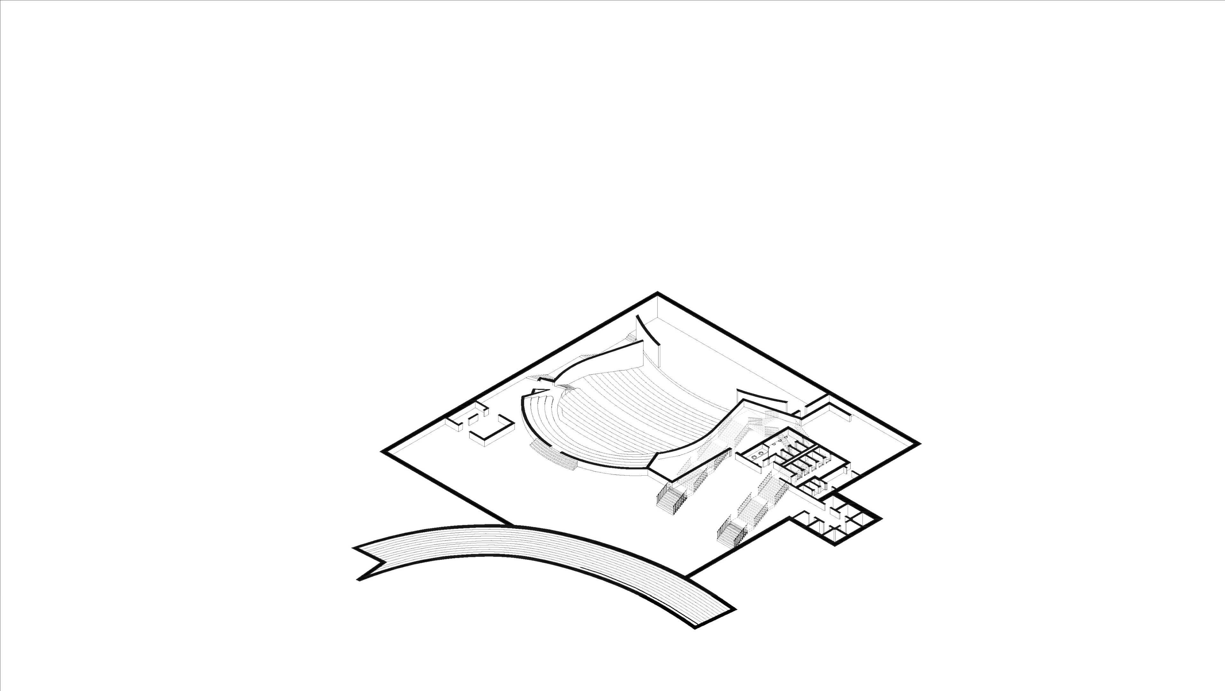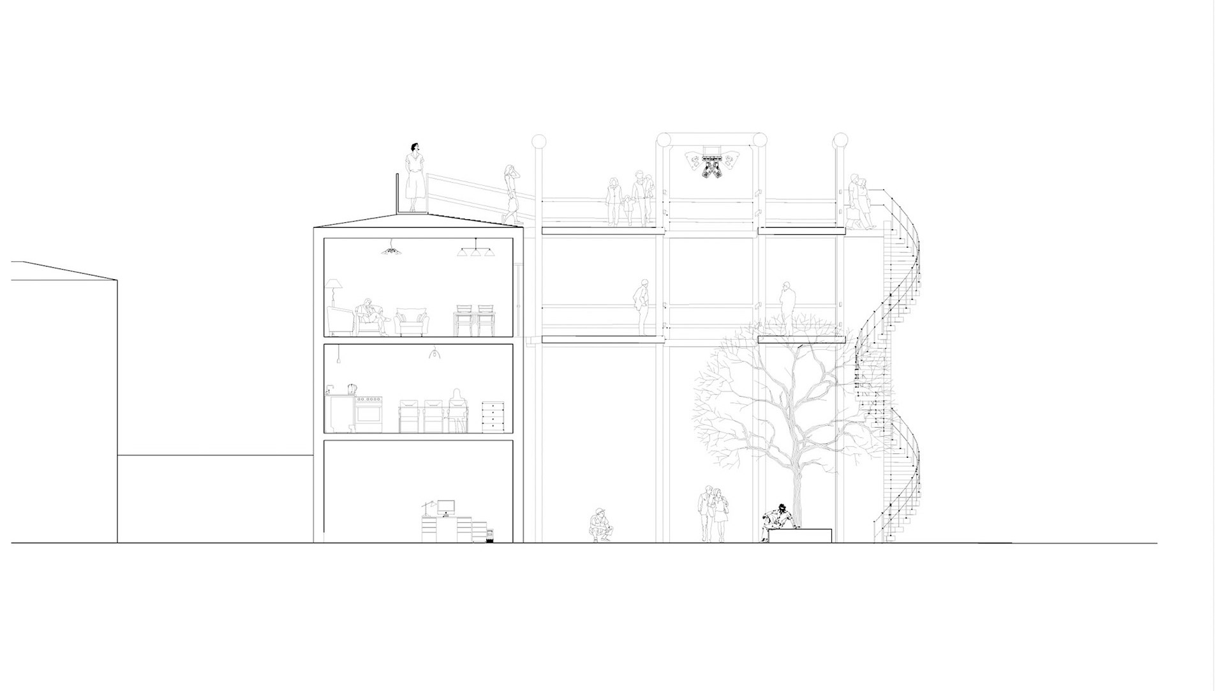Analysis and observation of my house

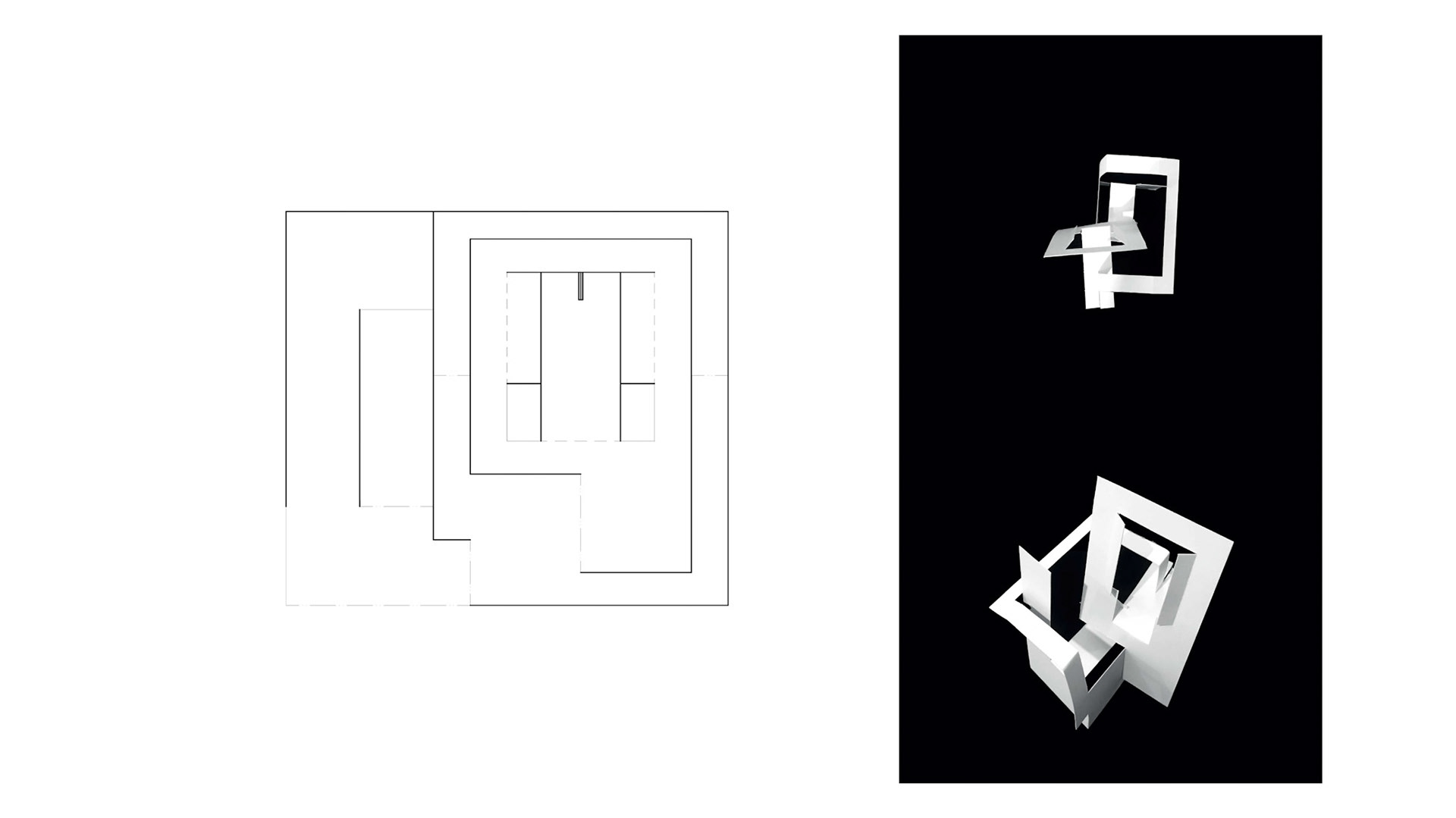
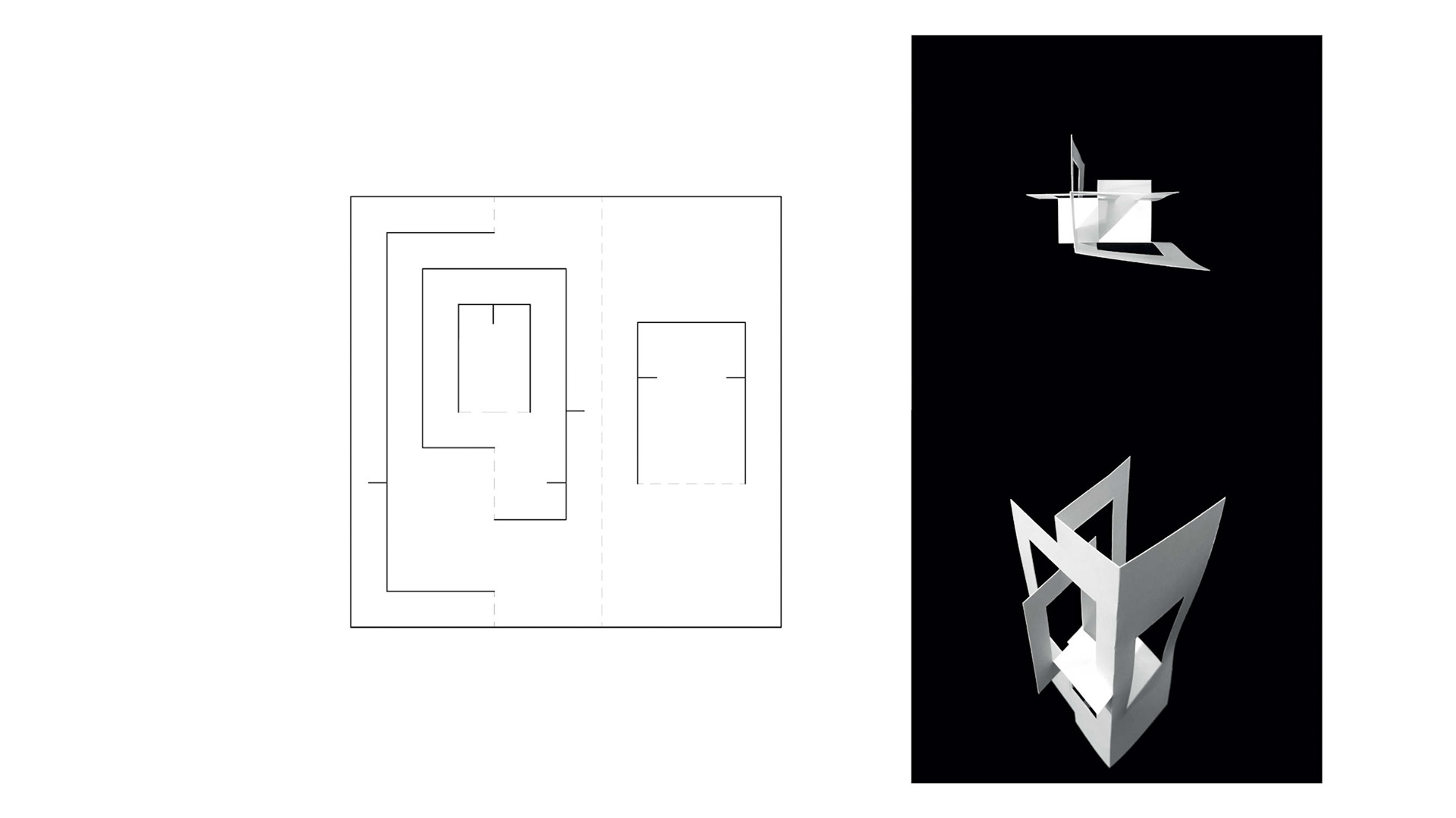
Analysis and observation of my neighborhood
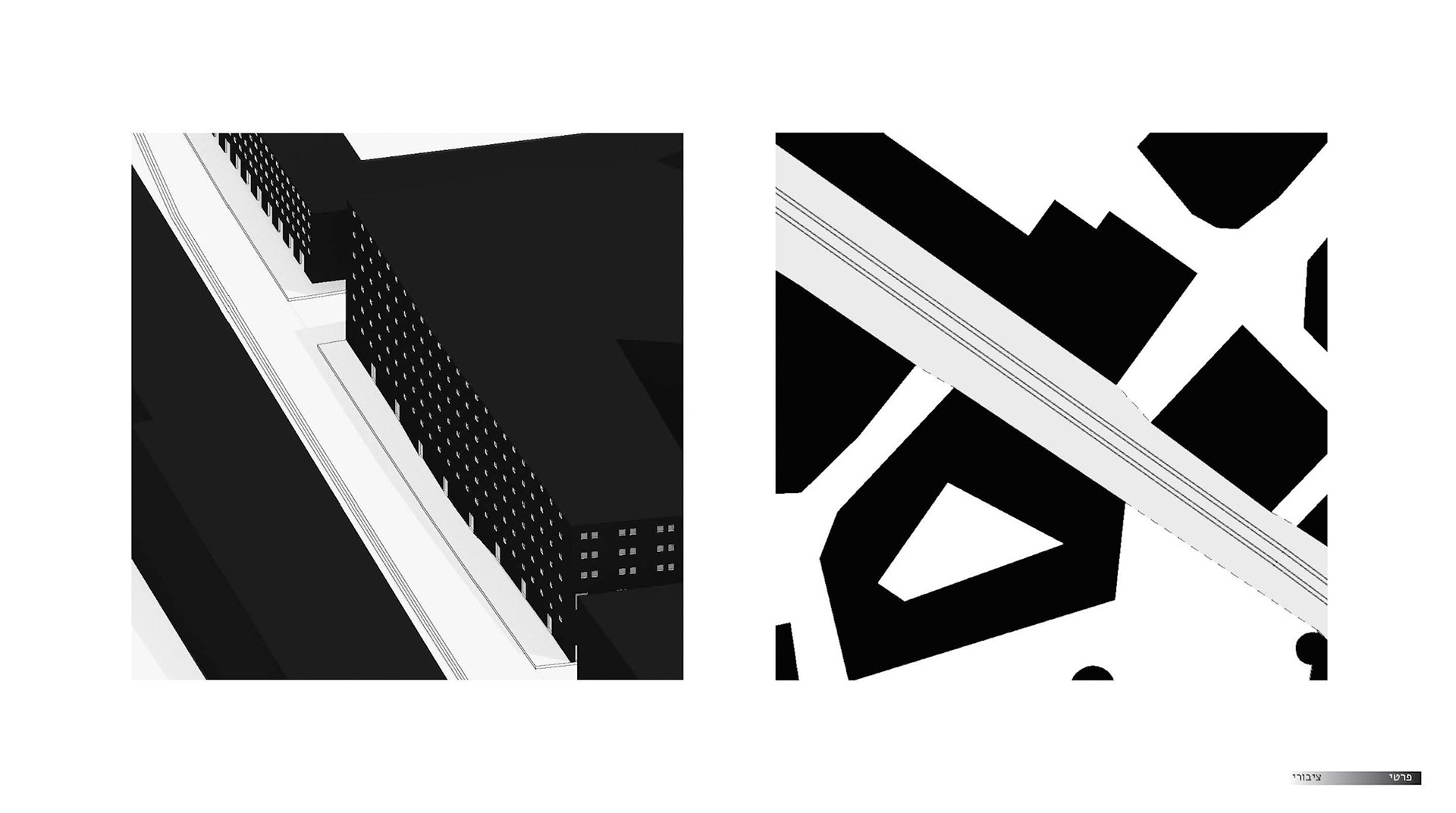
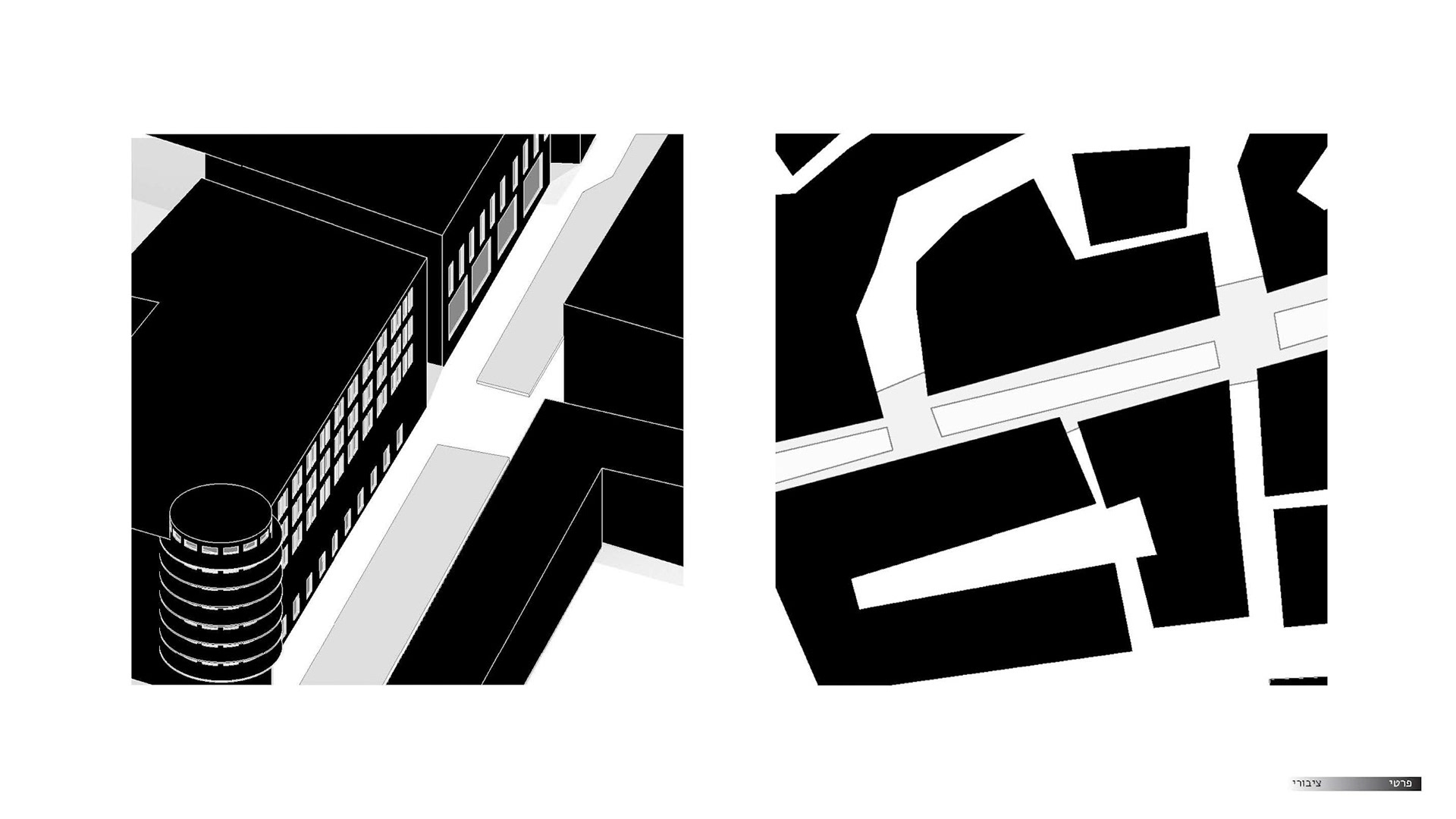

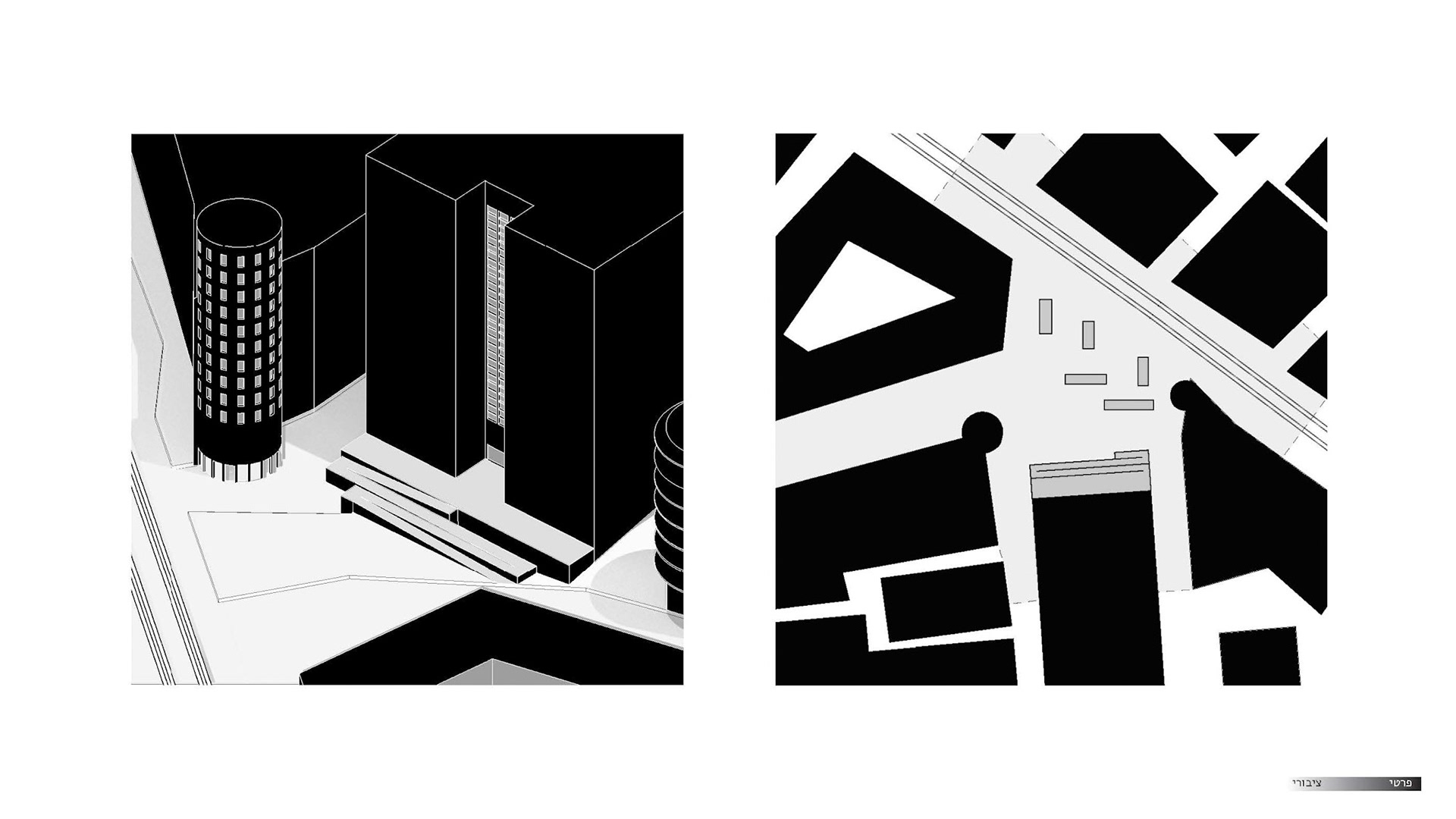
Analysis and observation of the neighborhood in which I am planning

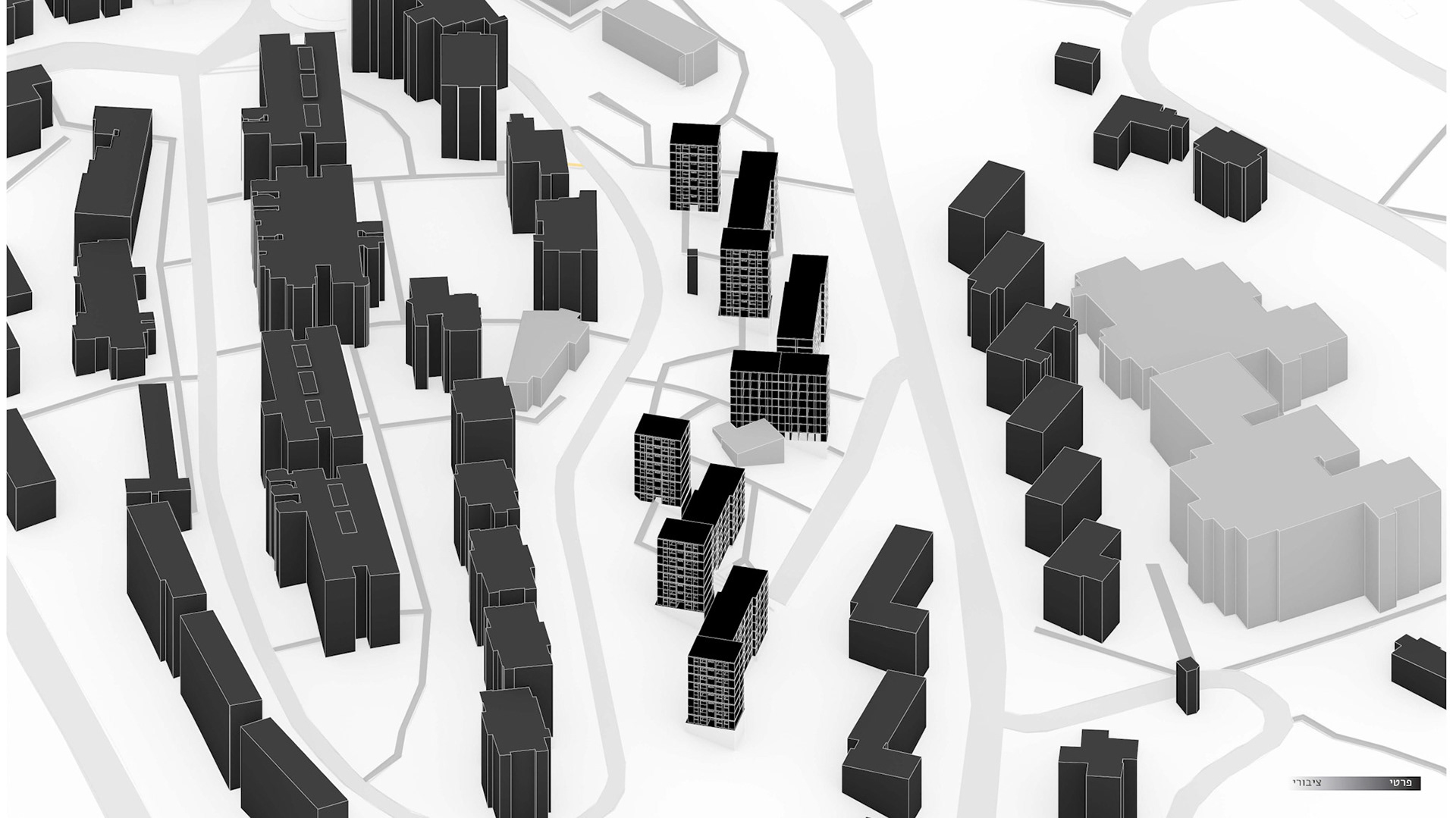
I discarded the principles of the noli map and by classifying the terms private and public I created a visual measurement tool that allows one to distinguish between public or private areas and between them


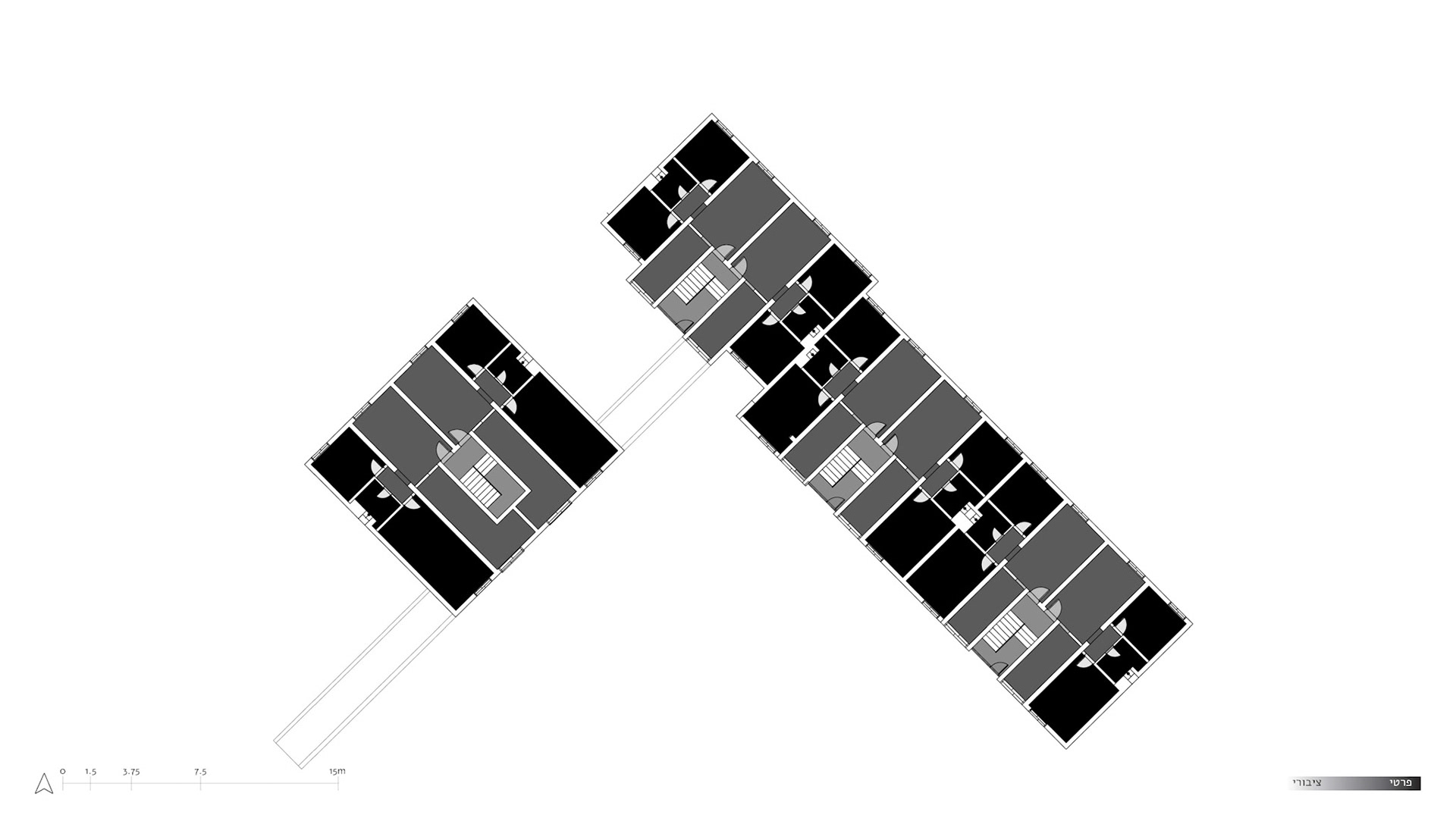
In the project, the goal is to use the existing and save construction costs, through an analysis I distinguished between public and private spaces when I created a new hierarchy between these spaces that create a new system of incentives that enables opportunities that did not exist before by adding connections and increasing the facades and using the roof as a public-private space for the users
